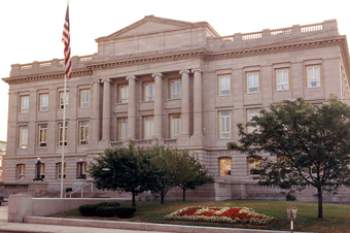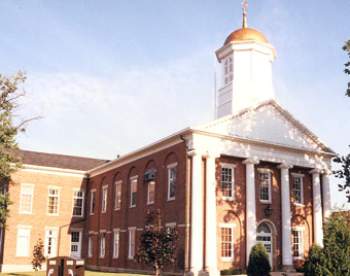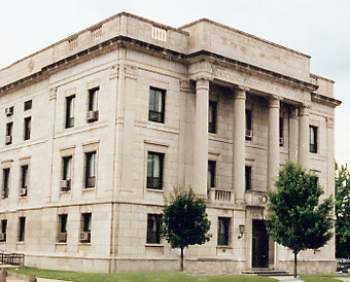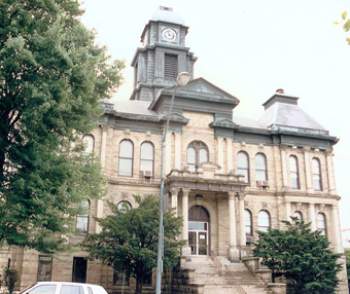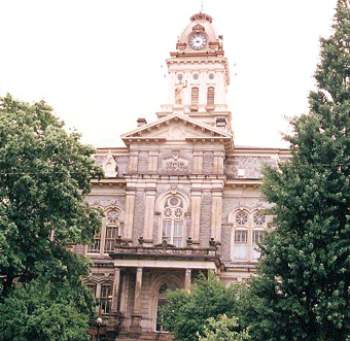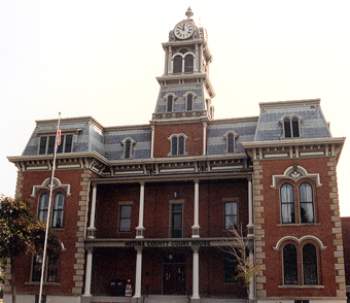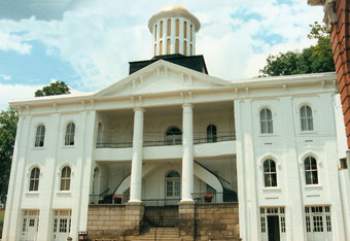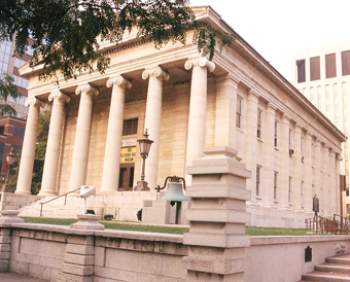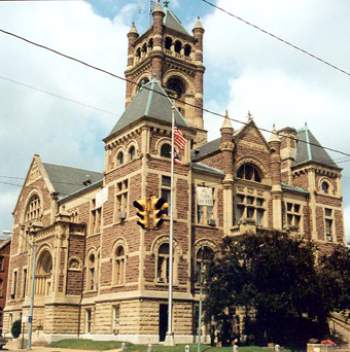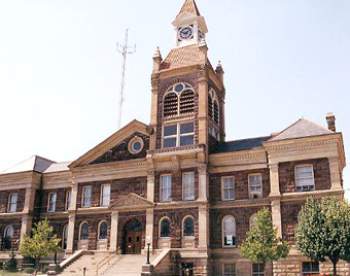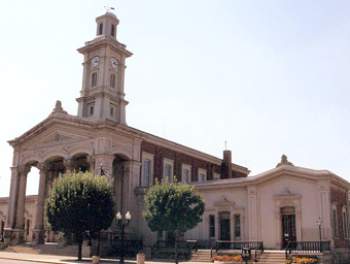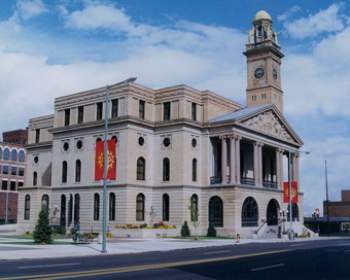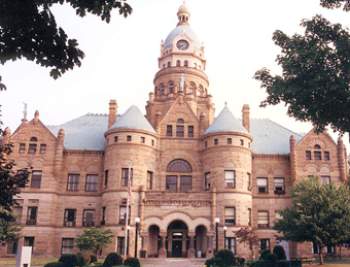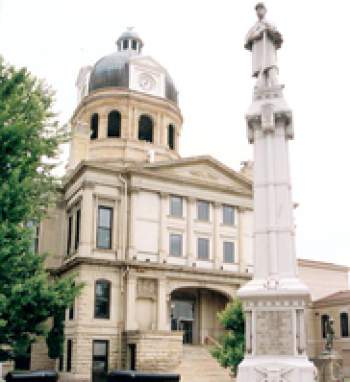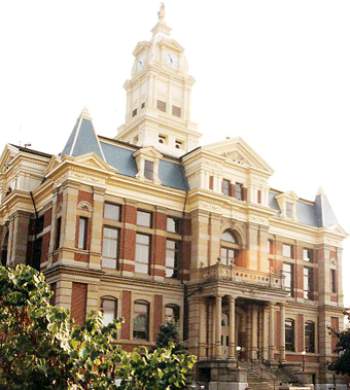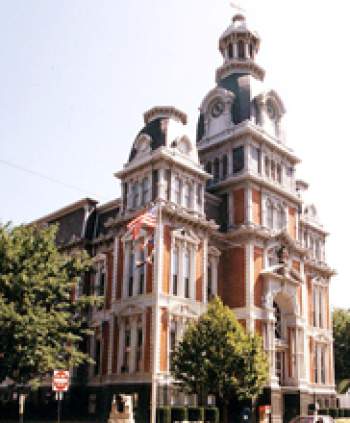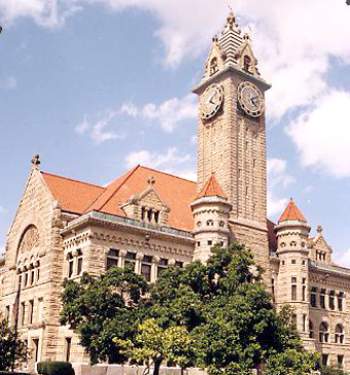Ohio Courthouses
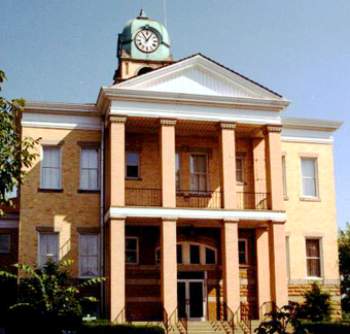
The Adams County Courthouse was built in 1911 at a cost of $50,000 and was designed by architect T.S. Murray.
Located at 110 West Main St. in the county seat of West Union, the building is still in use and today houses the Adams County Municipal Court and the Adams County Court of Common Pleas. The courthouse is constructed of yellow brick and sandstone.
In 1970, additions to the courthouse were made that included a jail, an additional courtroom and a front portico. The county and courthouse are named after John Adams, the second president of the United States.
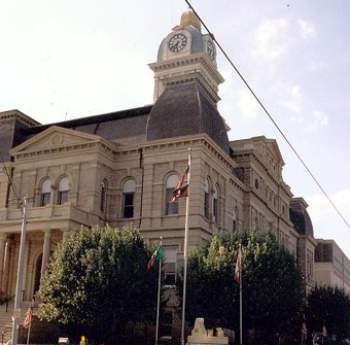
The Allen County Courthouse was constructed in 1882 at a cost of $213,167. The building, designed in Victorian architecture by George H. Maetzel, is constructed of brick, stone and marble. A major addition was made to the building in 1990 that included courtrooms, a jail and the sheriff’s office.
Located at 301 N. Main St. in the county seat of Lima, the courthouse today houses the Allen County Court of Common Pleas and its domestic relations and probate divisions. The county and courthouse are named after Ethan Allen, a soldier of the Green Mountain Boys who fought in both the French and Indian War and the American Revolutionary War.
In 1933, the Allen County Courthouse was brought into the national spotlight when a prisoner named John Dillinger was freed after gang members shot and killed the Allen County sheriff. The courthouse was placed on the National Register of Historic Places in 1974.
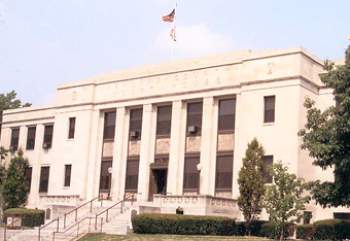
The Ashland County Courthouse was completed in 1929. Designed by Vernon Redding, the building features masonry architecture and is constructed of light gray Indiana Limestone.
Located at 142 West Second St. in the county seat of Ashland, the courthouse today houses the Ashland County Court of Common Pleas and its probate, juvenile and domestic relations divisions. The courthouse and county are named after Henry Clay’s Estate in Kentucky called Ashland. Henry Clay was a senator and representative from Kentucky, secretary of state under President John Quincy Adams, and the unsuccessful presidential candidate of the Democratic Republican Party in 1824, the National Republican Party in 1832, and the Whig Party in 1844.
The Ashland County Courthouse was placed on the National Register of Historic Places in 1979.
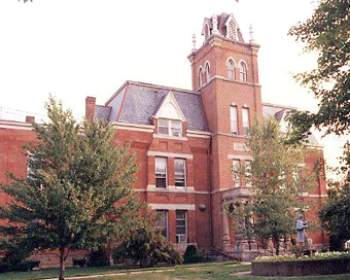
The historic Ashtabula County Courthouse was built in 1837 and enlarged in 1891.
Designed by architect Willis Smith, the building is constructed predominantly of sandstone and features Zen fashionable Victorian gothic style architecture. The courthouse, which is no longer in use, was placed on the National Register of Historic Places in 1975.
The current Ashtabula County Courthouse, built in 1960, was designed by the architectural firm Kujala and Koski. The building, located at 25 West Jefferson St. in the county seat of Jefferson, houses the Ashtabula County Court of Common Pleas and its juvenile and probate divisions. The two-story courthouse is constructed of glass and masonry stone.
The county and courthouse are named after the Iroquois Indian word Ashtabula, which means “river of many fish.”
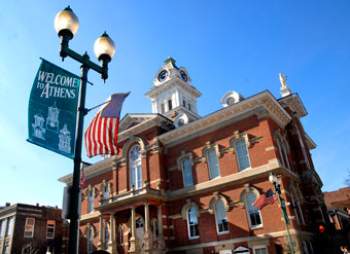
The Athens County Courthouse was built in 1880. It is constructed predominantly of red brick, while its tall windows are capped with ornamental arches made of limestone.
The building was remodeled in 1935 to feature the old town clock, which was transferred from the historic city hall building to the courthouse steeple. The courthouse, which remains in use today, is the third courthouse of Athens County to be built on the same site. The first courthouse was built of logs in 1808 and also doubled as a schoolhouse. The second courthouse was built in 1816 and was destroyed by a fire before 1880.
The current courthouse, which sits at 1 South Court St. in the county seat of Athens, houses the Fourth District Court of Appeals for Ohio and the Athens County Court of Common Pleas and its domestic relations, juvenile and probate divisions.
The city and county of Athens are named after the ancient European city of learning, Athens, Greece, because they are home to the first state university in Ohio, Ohio University, which was founded in 1804.
The Auglaize County Courthouse was designed by architect Julius Kremer of Columbus and construction was completed by E.M. Campfield & Co. of Findlay in 1894 at a cost of $259,481. A total of 85 men were hired to work on the project.
The building is constructed of Berea Sandstone and features tile flooring and a statue of Lady Justice in the main corridor. The current courthouse was preceded by another courthouse, which was built in 1851 at a cost of $11,499.
Located at 201 South Willipie St. in the county seat of Wapakoneta, the courthouse is in use today and houses the Auglaize County Municipal Court and the Auglaize County Court of Common Pleas and its probate, juvenile and domestic relations divisions.
The county and courthouse are named for the Auglaize River, which runs through Western Ohio.
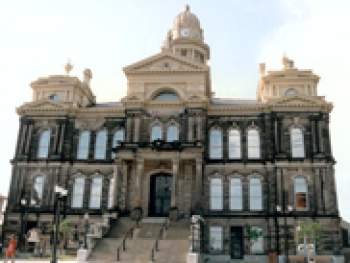
The Belmont County Courthouse was constructed in 1886. The building was designed by architects Frank J. Packard and J.W. Yost – Yost also designed Orton Hall at The Ohio State University along with Ohio’s Miami County Courthouse, Wood County Courthouse and the Perry County Courthouse.
The Belmont County Courthouse features Renaissance Revival style architecture and is constructed of sandstone. The building features a front portico with four columns, each with Greek capitals (a crowning on top of a column).
Located at 101 Main St. in the county seat of St. Clairsville, the courthouse today houses the Belmont County Court of Common Pleas and its juvenile and probate divisions. Belmont County is named after the French phrase belle monte, which means beautiful mountain.
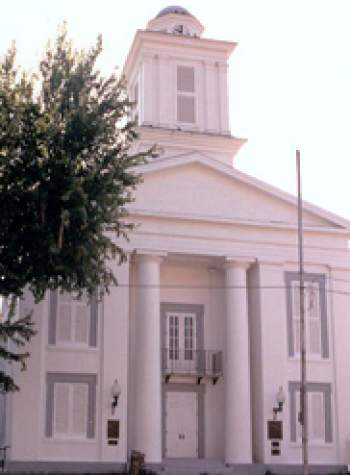
The Brown County Courthouse was designed by architect Hubbard Baker in Greek revival style architecture and construction was completed in 1851.
The courthouse is built of stone and features a bell tower with a four-faced clock. An addition was made to the courthouse in 1914, and in 1977 the building was renovated after a fire caused extensive damage to the structure.
Located at 101 South Main St. in the county seat of Georgetown, the courthouse remains in use today and houses the Brown County Court of Common Pleas and its domestic relations division and mediation program.
Georgetown is the childhood home of President Ulysses S. Grant, who once trained horses on the courthouse lawn. Brown County is named after General Jacob Brown, a hero of the War of 1812.
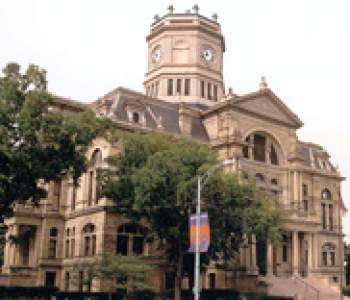
The Butler County Courthouse was built in 1885 at a cost of $305,000. The four-story building features Second Empire architecture and is made from granite, marble and plate glass.
Located at 101 High St. in the county seat of Hamilton, the courthouse remains in use today and houses the county clerk of court and probate court, as well as the offices of the county treasurer, recorder of deeds, county commissioners and county auditor.
Butler County is named after Revolutionary War Gen. Richard Butler, who served in the Continental Army and saw action in the Battle of Saratoga and the Battle of Monmouth.
The Butler County Courthouse was placed on the National Register of Historic Places in 1981.
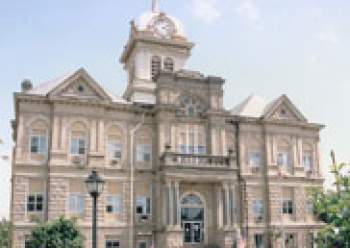
The Carroll County Courthouse was built in 1885 at a cost of $107,534. Designed by architects Frank Weary and George Kramer, the building is constructed of rock-faced sandstone and features a stone portico-framed main entrance.
Located at 119 South Lisbon St. in the county seat of Carrollton, the courthouse today houses the Carroll Court of Common Pleas and its probate and juvenile divisions.
The courthouse and the county were named after Charles Carroll of Carrollton, the last surviving signer of the Declaration of Independence. Charles Carroll was a lawyer and politician from Annapolis, Md., delegate for the Continental Congress, a U.S. senator and the only Catholic signer of the Declaration of Independence.
The Carroll County Courthouse was placed on the National Register of Historic Places in 1974.
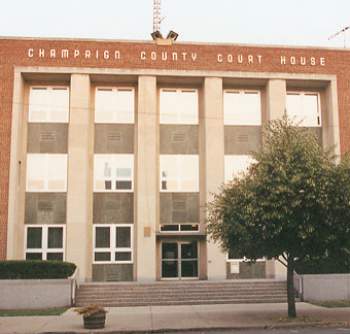
The Champaign County Courthouse was built in 1956 and dedicated on June 8, 1957. It is the fourth courthouse to be built after a fire destroyed the previous structure in the 1940s. It took ten years for voters to pass a bond to provide the funds to construct the new courthouse.
The building was designed by architect Phillip T. Partridge and is made of brick and stone. Located at 200 North Main St. in the county seat of Urbana, the courthouse is still in use today and houses the county clerk of court, Champaign County Court of Common Pleas and its probate and juvenile divisions, and the county sheriff’s department.
Champaign County received its name from the French word for “plain” because of its level land.
The Clark County Courthouse was constructed from 1918 to 1924 after the previous courthouse, built in 1881, was damaged by fire. The courthouse is built on the foundation of the previous courthouse, but features a dome rather than the clock tower of its predecessor.
The stone courthouse was designed by architect William K. Schilling in Second Empire style architecture and features four large columns at the entrance. Located on 101 North Limestone St. in the county seat of Springfield, the courthouse remains in use today and houses the count clerk of courts and the Clark County Court of Common Pleas.
Clark County is named after Gen. George Rogers Clark who was a preeminent military commander during the Revolutionary War, and who also defeated the Shawnee Indian tribe at their village of Pekowee near present day Springfield in August 1780.
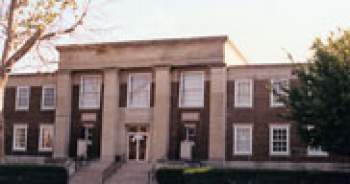
The Clermont County Courthouse was designed by architects Hunt and Allan and built in 1936. The building is constructed of brick and limestone and features four square pilasters, two on each side of the main entrance. Above the main entrance, three broad windows allow light into the main courtroom.
In 1998, additional courtrooms were added to the courthouse to accommodate the county’s rapid growth. The addition was designed by the firm of Steinkamp, Steinkamp, and Hampton and was dedicated on May 14, 1998 during a ceremony attended by Chief Justice Thomas J. Moyer of the Supreme Court of Ohio.
Located at 270 Main St. in the county seat of Batavia, the Clermont County Courthouse is still in use today and houses the county clerk of courts and the Clermont County Court of Common Pleas.
Clermont County is named for the French word for “clear mountain.”
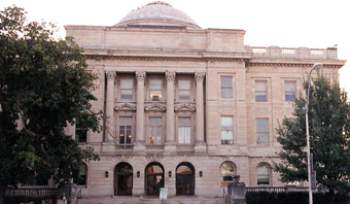
The Clinton County Courthouse was designed by architects Weber, Werner & Adkins of Cincinnati and built in 1919 at a cost of $367,756.95. The building is constructed of stone and its interior features marble stairs and columns.
Located at 46 South South St. in the county seat of Wilmington, the courthouse is still in use today and houses the Clinton County Court of Common Pleas and its probate and juvenile divisions. The building recently underwent a $650,000.00 restoration, which included plaster replacement, a new roof, new front steps and an updated electrical and telephone system.
Clinton County is named after George Clinton, who served as New York’s first governor for 18 years (1777-1795) and as vice president to President Thomas Jefferson (1805-1809) during his second term and as vice president to James Madison (1809-1812) in the subsequent election. He was vice president when Clinton County was formed in 1810.
The Columbiana County Courthouse was built in 1871 and was designed by Cleveland architect H.E. Myer in Italianate style architecture. The building is constructed of stone and features a square clock tower with a statue of Lady Justice standing on top.
In 1934, the courthouse’s mansard roof and cornice were replaced with a flat roof, and an addition was made to the rear of the building. Located at 105 South Market St. in the county seat of Lisbon, the courthouse is still in use today and houses the Columbiana County Court of Common Pleas and its probate and domestic relations courts.
Columbiana County is named after explorer Christopher Columbus, who was the first European to discover America.
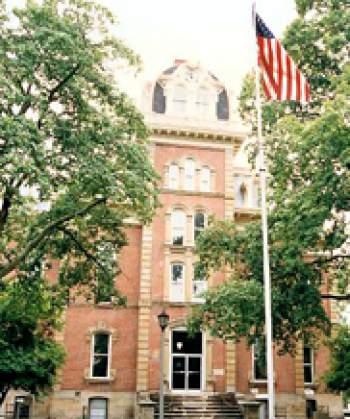
The Coshocton County Courthouse was designed by the architectural firm Carpenter and Williams of Meadville, Pa., at a cost of $100,000. The courthouse is built of brick with carved stone accents on the window openings and was constructed between 1873 and 1875.
The previous courthouse was built in 1824 with a cost of $1,984 and a belfry was added in 1834. The bell from this belfry is still featured in the 1875 courthouse. There have been few changes over the years, with the exception of a major restoration in 1954 which included a modernization of the interior.
Located at 318 Main Street in the county seat of Coshocton, the courthouse is still in use today and houses the Coshocton County Court of Common Pleas. Coshocton County is named after the Delaware Indian village of Goschachgunk, which means “Black Bear Town”.
The courthouse was placed on the National Register of Historic Places in 1973.
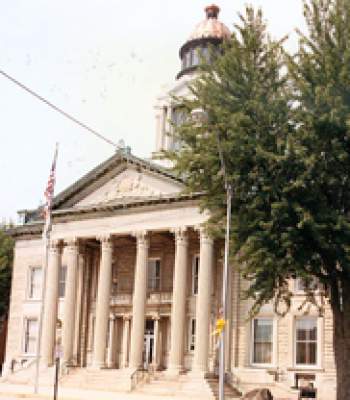
The Crawford County Courthouse was designed by architect Harlan F. Jones and built in 1856. Located at 112 East Mansfield St. in the county seat of Bucyrus, the courthouse is still in use today and houses the Crawford County Court of Common Pleas and its probate and juvenile divisions.
The building is made of brick, and in 1908 it underwent extensive renovation, which included covering the 16-inch thick brick exterior with stone and replacing the wooden pillars at its front with stone pillars. A large glass dome also was added during the renovation to provide for additional light. The dome was cleaned and restored in 1979.
Crawford County was named after Col. William Crawford, a hero of the Revolutionary War.

The Cuyahoga County Courthouse was built in 1912 as part of the 1903 Group Plan of Cleveland and was designed in Beaux-Arts style architecture by Daniel Burnham, John Carrere and Arnold Brunner.
Located at 1 West Lakeside Avenue in the county seat of Cleveland, the building today houses the 8th District Court of Appeals and the county’s probate and domestic relations divisions.
The building’s façade features Milford pink granite from Massachusetts. The marble used throughout the interior floors and walls comes from Colorado, Georgia and Tennessee. The courthouse also features a stain glass window, which overlooks the Great Hall, featuring Lady Justice without her traditional blindfold.
Cuyahoga County and the winding river that runs through it are named for the Iroquois American Indian word meaning “crooked water” or “crooked river.”
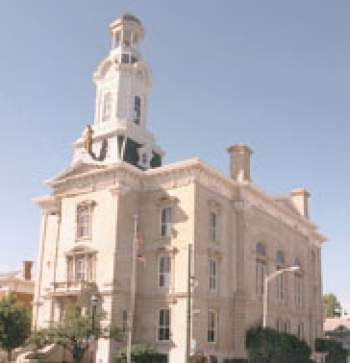
The Darke County Courthouse was designed by architect Edwin May and built in 1874. Located at 504 South Broadway in the county seat of Greenville, the Darke County Courthouse is still used today and houses the Darke County Court of Common Pleas and its domestic relations division as well as the Greenville Municipal Court.
The courthouse features Second Empire and Renaissance architecture and is built predominantly of stone. In 1973, the building’s dome was removed after part of the gutter fell from the clock tower. Many citizens subsequently wanted to raze the building but a group of citizens created the Project Dome Committee of the County Bicentennial Committee to raise money to repair the clock tower. It took eight years to raise the necessary funds and on July 2, 1983, a helicopter hoisted a replica dome into place on top of the new columns.
Darke County was named after Revolutionary War Gen. William Darke. The courthouse was placed in the National Register of Historic Places in 1976.
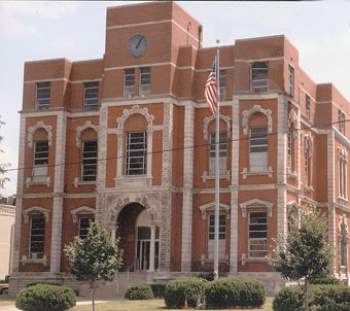
The Defiance County Courthouse was designed by architect J.C. Johnson and built in 1873. Located at 221 Clinton St. in the county seat of Defiance, the courthouse remains in use and today houses the Defiance County Court of Common Pleas and its probate, juvenile and domestic relations courts.
The courthouse features Second Empire and Tuscan Villa style architectures and is built of brick and stone. The courthouse features a 125-foot tall clock tower upon its mansard roof. In 1950, a third story was added to the courthouse.
Defiance County is named after Fort Defiance, which was built in 1794 by Revolutionary War General Anthony Wayne at the corner of the Maumee and Auglaize Rivers in Defiance county.
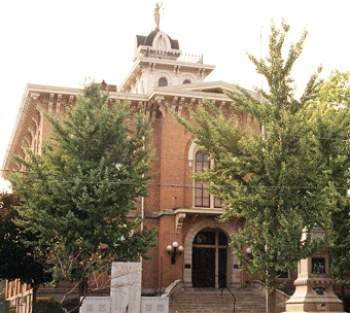
The Delaware County Courthouse was designed by architect Robert N. Jones and completed in 1869. Located at 117 N. Union St. in the county seat of Delaware, the courthouse remains in use and today houses the Delaware County Court of Common Pleas and its domestic relations court.
The two-story building features Italianate architecture and is built of brick. The windows feature ornate hood moldings. The courthouse is topped by an elaborate bracketed cornice and a statue of Lady Justice. The courthouse underwent renovations in 1996 that included restoring 102 window frames and two sets of entrance doors. Workers were required to strip these of their 15 layers of green and mustard colored paint.
Delaware County is named for the Delaware Indian tribe. The courthouse was placed on the National Register of Historic Places in 1973.
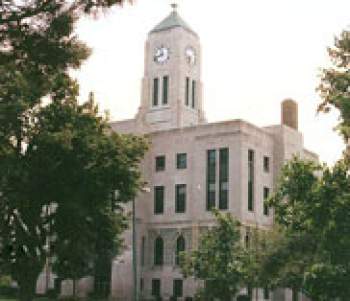
The Erie County Courthouse was built in 1874 and designed by architects Myer and Holmes. Located at 323 Columbus Ave. in the county seat of Sandusky, the courthouse remains in use and today and houses the Erie County Court of Common Pleas and its probate, juvenile, domestic relations divisions and family court.
Originally, the courthouse featured three statues of Lady Justice above the entrance and a mansard roof with corner towers capped with iron cresting. The courthouse under went major remodeling in the late 1930s when the mansard roof and ornamentation were replaced by a smooth limestone Art Deco style architecture exterior and Art Deco clock tower. The original stone exterior is still visible along with some arched windows on the lower floors.
Erie County is named after the Erie Indian Tribe.
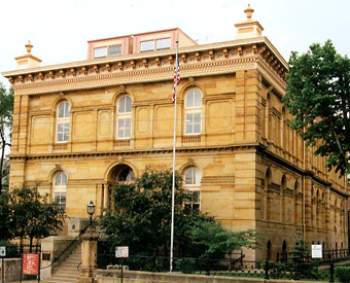
The Fairfield County Courthouse was designed by architect Jacob B. Orman and built in 1872. The historic courthouse took five years to complete at a cost of $138,921.11. The courthouse features Italianate architecture made of locally quarried stone. The windows of the building are covered by hood moulds and the building also features an iron cornice.
Located at 224 East Main St. in the county seat of Lancaster, the courthouse is no longer seeing service as a courthouse; however, it does house the county’s administrative offices. All the county courts are now housed in the county’s “third courthouse” named the Hall of Justice, which is located directly east of the historic 1872 Fairfield County Courthouse.
Fairfield County is named for the quality of its fertile soil.
.
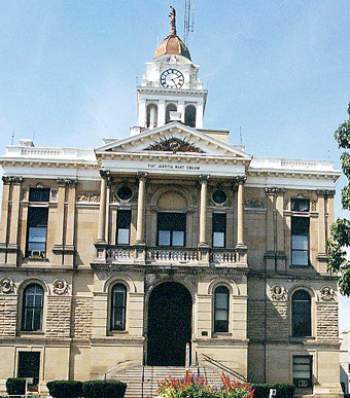
The Fayette County Courthouse was designed by the architectural firm of David W. Gibbs & Company of Toledo and built in 1885 for a cost of $45,000.
Located at 110 East Court St. in the county seat of Washington Court House, the building is still in use and today houses the Fayette County Court of Common Pleas and its probate, juvenile and domestic relations divisions.
The courthouse is built of stone and features metal cornices and pediments at the roof eaves. The building has a dome and bell tower located in the center of the structure that is topped by a statue of Lady Justice. The clock in the tower, which was still under construction when the courthouse was complete, was built by famous 19th Century clockmaker Seth Thomas.
Fayette County is named after Marquis de LaFayette, personal assistant to Revolutionary War Gen. George Washington. The courthouse was placed on the National Register of Historic Places in 1985.
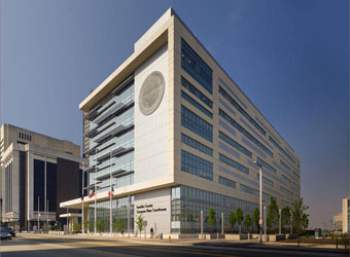
The Franklin County Courthouse was built in 1991 and designed by the architectural firm URS Consultants, Inc. at a cost of $75 million. It's part of a three-building courts complex, located at 345 South High St. in the county seat of Columbus, and was built on the site of the former Franklin County Courthouse.
The complex is home to the Franklin County Court of Common Pleas and its probate, domestic relations and juvenile divisions, as well as the Franklin County Municipal Court and the 10th District Court of Appeals.
The new Franklin County Courthouse, located at 345 South High St., north of the original complex, opened in June 2011. At a cost of $105 million, it is a seven-story, glass-walled structure. An additional $16 million pavilion was attached to the other county buildings, along with a tunnel to connect them.
County offices, the Franklin County Municipal Court and Juvenile and Domestic Relations Courts remain in the original three buildings.
The historic Franklin County Courthouse, which once sat on the same location, was designed by architect George H. Maetzel and was completed in July 1887. The historic building featured Second Empire architecture and was made of Berea Sandstone. The courthouse entrance was flanked by two granite columns and two allegorical female figures holding the seal of Ohio.
The historic courthouse also featured a bell tower with a statue of justice above it. An annex was added to the courthouse in 1951 at a cost of $2.5 million. The historic courthouse was one of the finest examples of Second Empire architecture in the U.S., but it was razed in 1974 because the structural faults were too costly to repair.
Franklin County was named after Benjamin Franklin, who was one of the most important founding fathers. Franklin was also an author, inventor, scientist, and a diplomat; just to name a few.
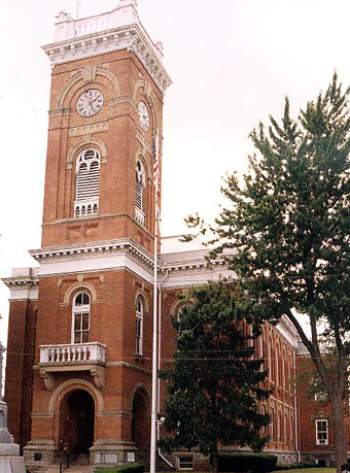
The Fulton County Courthouse was designed by architect Charles C. Miller and built in 1872.
Located at 210 South Fulton St. in the county seat of Wauseon, the courthouse is still in use today and houses the Fulton County Court of Common Pleas and its probate, juvenile and domestic relations divisions. The courthouse features Italianate style architecture with a tower made of brick. The Great Seal of Ohio is etched above the interior doorway in a glass window arch. Murals in the courtroom depict some early interpretations of law and also the influence American Indians had on the region. Paintings also include portraits of early American political leaders, including George Washington, Abraham Lincoln, William McKinley and Ulysses S. Grant.
Fulton County is named after Robert Fulton, who invented the steamboat. The courthouse was placed on the National Register of Historic Places in 1974.
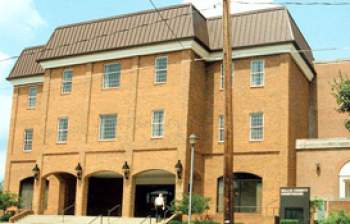
The Gallia County Courthouse was designed by the architectural firm of Eesley, Lee, Vargo, and Cassady and built in 1985.
Located at 18 Locust St. in the county seat of Gallipolis, the brick courthouse is still in use and today houses the Gallia County Court of Common Pleas and its probate and juvenile courts.
The first Gallia County Courthouse was completed in 1812 at a cost of $2,417.23 but was torn down to be replaced in 1848.
Little is known about the second courthouse other than it was set afire by arsonists, who were subsequently caught, tried and sent to prison. A third courthouse was built in the same style as the previous courthouse and located on the same site; however, the third courthouse was once again set afire by arsonists, who were caught, tried, and sent to prison.
The fourth courthouse suffered severe fire damage in 1981, which destroyed one of the best examples of Italianate architecture in Ohio. Today’s courthouse is the fifth for the county.
Gallia County is named for the ancient Latin name for France, “Gaul” because so many of the county’s residents at its founding were immigrants of France.
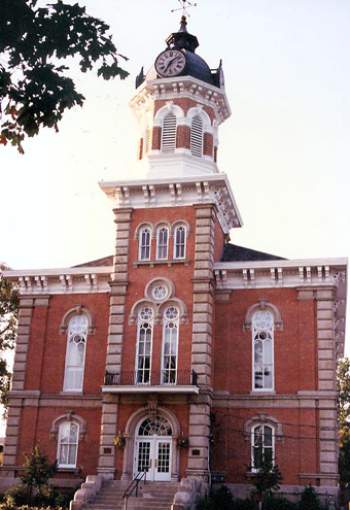
The Geauga County Courthouse was built in 1869 at a cost of $88,862. The courthouse was designed in Italianate style architecture by Joseph Ireland and the contract for construction was awarded to L.J. Randall.
The building is constructed of brick and stone. A distinguishing feature of the Geauga County Courthouse is a weathervane that sits on the roof of the building’s 112-foot tower.
Located at 100 Short Court St. in the county seat of Chardon, the courthouse today houses the Geauga County Court of Common Pleas.
Geauga County is named for the Indian word sheauga sepe, which means raccoon. The Geauga County Courthouse was placed on the National Register of Historic Places in 1974.
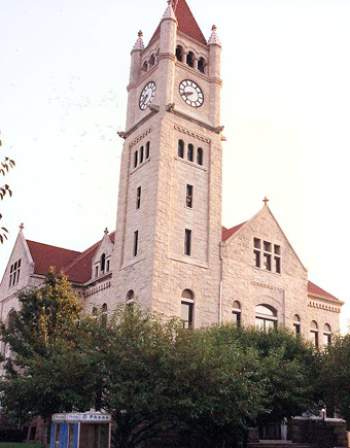
The Greene County Courthouse was designed by architect Samuel Hannaford and built in 1902. Located at 45 North Detroit St. in the county seat of Xenia, the building is still in use and today houses the Greene County Court of Common Pleas and its probate court.
The courthouse features Richardsonian Romanesque style architecture and is made of solid Bedford stone. Above the main courtroom is a large, 18-foot-by-10-foot stained glass window titled “Justice is Blind.” The structure survived a tornado in 1974 with very little damage; however, the town of Xenia was heavily damaged and 34 people were killed.
Greene County is named after Revolutionary War Gen. Nathaniel Greene, considered to be George Washington’s most talented officer. Greene presided over the court that condemned Major John Andre to death in 1781. There are three counties in Ohio named for the captures of the spy John Andre.
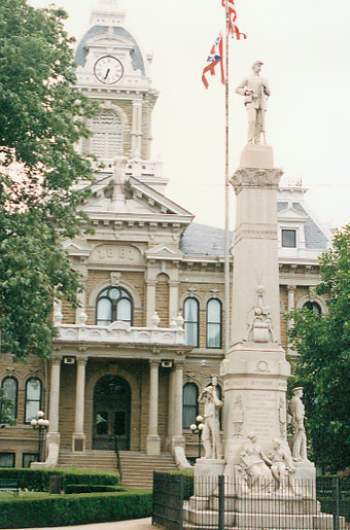
The Guernsey County Courthouse was the first of many Ohio county courthouses designed by architect Joseph W. Yost. The courthouse was completed in 1883 at a cost of $84,083.34.
Located at 801 Wheeling Ave. in the county seat of Cambridge, the courthouse is still in use and today houses the Guernsey County Court of Common Pleas and its probate and juvenile divisions.
The courthouse features rock-faced sandstone accented by smooth and carved stone. Its cupola is made of pressed metal designed to match the stonework of the building. A statue of Lady Justice sits high above the main entrance.
Guernsey County was named to memorialize the Isle of Guernsey in the English Channel, which was the origin of many of its settlers. The courthouse was placed on the National Register of Historic Places in 1973.
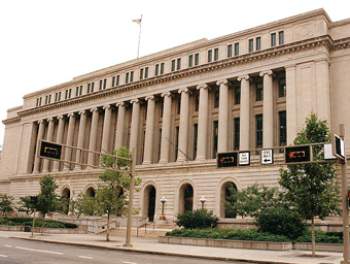
The Hamilton County Courthouse was designed by architect Charles Howard Crane and built in 1918. Located at 1000 Main St. in the county seat of Cincinnati, the courthouse is still in use and today houses the Hamilton County Court of Common Pleas, Hamilton County Municipal Court and the county law library.
The Hamilton County Courthouse is a large, nine-story building made of New Hampshire Granite and Bedford Limestone. The courthouse’s Beaux Arts style architecture includes 16 impressive columns above the front entrance. The main lobby features limestone vaulting, marble floors and granite columns as well as a statue of John Desmond, an attorney and soldier who defended the previous courthouse to his death in the riots that followed the 1884 murder trial of William Berner. The rioters destroyed the courthouse and 45 people were killed and many more wounded.
Hamilton County is named after Alexander Hamilton, who served as one of George Washington’s camp assistants during the Revolutionary War then became the nation’s first secretary of the
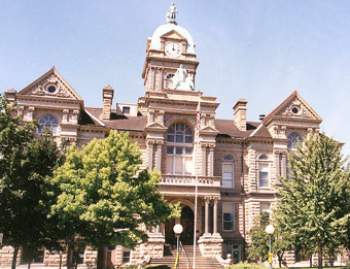
The Hancock County Courthouse was designed by architects Frank Weary and George Washington Kramer and built in 1888. Located at 300 South Main St. in the county seat of Findlay, the building is still in use and today houses the Hancock County Court of Common Pleas and its domestic relations division.
The courthouse is built of stone and features marble from Maine, granite columns and stained glass windows. A statue above the building’s main entrance features three sculpted figures symbolizing justice, mercy, and law. The courthouse’s tower is topped by a bronze statue of John Hancock who is the county’s namesake.
John Hancock was the first and third governor of Massachusetts. He was elected third president of the Second Continental Congress in 1775 and served until 1777. He was the first signer of the Declaration of Independence, signing it on July 4, 1776, while the other 55 delegates signed it on Aug. 2, 1776.
The Hancock County Courthouse was placed on the National Register of Historic Places in 1976.
The Hardin County Courthouse was designed by the architectural firm of Richards, McCarty & Bulford and built in 1915. Located at 1 Courthouse Square in the county seat of Kenton, the building is still in use and today houses the Hardin County Court of Common Pleas and its probate and juvenile divisions.
The courthouse features neo-classical style architecture and is constructed of Indian gray limestone. The courthouse is unique because it houses Veteran Hall, which commemorates Hardin County patriots. One of the patriots honored is Jacob Parrott, the first recipient of the Congressional Medal of Honor. Parrot was a Union solider during the American Civil War and was awarded the Medal of Honor for his participation in a military operation called “The Great Locomotive Chase” that included the destruction of bridges and train tracks between Chattanooga and Atlanta.
Hardin County is named after John Hardin, who was sent in 1792 to negotiate a treaty with the Miami Indians and was subsequently executed by them.
The courthouse was placed on the National Register of Historic Places in 1979.
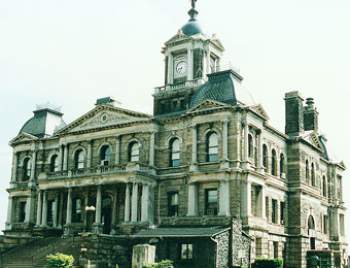
The Harrison County Courthouse was designed by architects Joseph W. Yost and Frank Packard and built in 1895 at a cost of $86,985. Located at 100 West Market St. in the county seat of Cadiz, the building is still in use and today and houses the Harrison County Court of Common Pleas and its probate and juvenile divisions, as well as the Harrison County Municipal Court.
The courthouse is built of Berea Sandstone and features a 112-foot clock and bell tower.
Harrison County was named after Gen. William Henry Harrison who spent most of his military career in the county after being commissioned into the U.S. Army and sent to the Northwest Territory. He was later elected the ninth president of the United States in 1841 and served from March 4 to April 4 before dying in office. Harrison also was the first U.S. president to be elected from Ohio.
The courthouse was placed on the National Register of Historic Places in 1974.
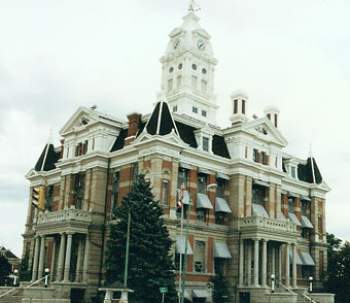
The Henry County Courthouse was designed by architect David W. Gibbs and built in 1882 and at a cost of $95,000. Located at 660 N. Perry St. in the county seat of Napoleon, the building is still in use and today houses the Henry County Court of Common Pleas and its probate and juvenile divisions and family court.
The courthouse is made of stone and brick and features four, four-sided corner towers each with mansard roofs and capped with finials. The clock tower is topped with a statue of Lady Justice. Restoration of the building was completed in the 1990s during which time computer terminals and air conditioning were added. The Henry County Courthouse was rededicated on April 19, 1998.
Henry County is named after Patrick Henry, who was a political leader during the American Revolution. He was famous for his quote, “Give me liberty or give me death.” The courthouse was placed on the National Register of Historic Places in 1973.
The Highland County Courthouse was designed by architect Pleasant Arthur and built in 1835. Located at 105 North High St. in the county seat of Hillsboro, the building is the oldest Ohio structure still in use as a courthouse. Today it houses the Highland County Court of Common Pleas and its probate and juvenile divisions.
The courthouse was constructed in the Federal and Greek Revival style architecture and is made of brick with Ionic columns and a bell tower.
Highland County is named after the rolling topography of the area, which divides the watersheds of the Little Miami and Scioto rivers. The courthouse was placed on the National Register of Historic Places in 1978.
The Hocking County Courthouse was designed by architect Frank Packard and built in 1923. Located at 1 East Main St. in the county seat of Logan, the building is still in use and today houses the Hocking County Court of Common Pleas and its probate and juvenile divisions, and the Hocking County Municipal Court.
The previous courthouse was torn down when dangerous cracks formed in its brick walls and more space was needed. The current three-story courthouse is made of stone and features four columns in front with the words “Hocking County Courthouse” above them. Packard’s design for the courthouse incorporated features of the Preble, Putnam and Mercer county courthouses.
Hocking County is named after the Delaware Indian word meaning “bottle river,” referring to the Hocking River.
The Holmes County Courthouse was designed by architect Joseph W. Yost and built in 1886. Located at 1 East Jackson St. in the county seat of Millersburg, the building is still in use and today houses the Holmes County Court of Common Pleas and its probate and juvenile divisions, as well as the Holmes County Municipal Court.
The courthouse is constructed of locally quarried stone and metal. The courthouse also features a statue of Lady Justice in the lobby. The first county courthouse built in 1825 was destroyed by fire in 1834. A second courthouse built on the same square was later torn down just before 1884 to make way for the current courthouse, which is the third courthouse to be used by the county. The courthouse is unique because it has parking meters for Amish buggies to accommodate Holmes County’s large Amish community.
Holmes County is named after Maj. Andrew H. Holmes, who was killed at the battle on Mackinac Island in the War of 1812. The courthouse was placed on the National Register of Historic Places in 1974.
The Huron County Courthouse was built in 1913 and is a remodeled version of the previous courthouse, which was built in 1882 and designed by architect Vernon Redding but was destroyed by fire.
Located at 2 East Main St. in the county seat of Norwalk, the building is still in use and today houses the Huron County Court of Common Pleas and its probate and juvenile divisions. The building features Beaux Arts style architecture and is built of rusticated stone and has a clock tower with a colonnaded belfry. Behind the judge’s bench in the main courtroom hangs a picture of Charles P. Wickham, a cherished Huron County citizen. Wickham practiced law in Norwalk before fighting in the Civil War where he commanded the 55th Regiment in a number of battles, including the Battle of Gettysburg. When the war ended, Wickham returned to be a judge and prosecutor before being elected to the U.S. Congress in 1886.
Huron County is named after the Huron Indian Tribe. The courthouse was placed in National Register of Historic Places in 1974.
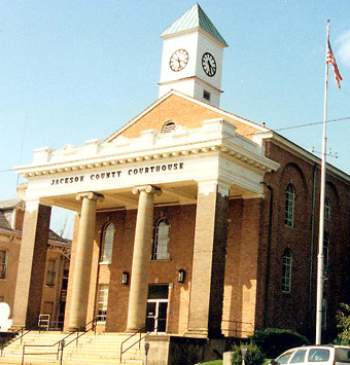
The Jackson County Courthouse was constructed in 1953 after a fire in 1951 destroyed the previous courthouse, which was built in 1868.
Located at 226 East Main St. in the county seat of Jackson, the building is still in use and today houses the Jackson County Court of Common Pleas and its probate division. The current brick courthouse is an eclectic building because it includes some of the outside walls of the 1868 courthouse. It is constructed in Neoclassical style architecture.
Jackson County is named after Andrew Jackson, who was the seventh president of the United States, serving from 1829 to 1837, and the commander of American Forces at the battle of New Orleans, the last battle of the War of 1812, which was fought in 1815.
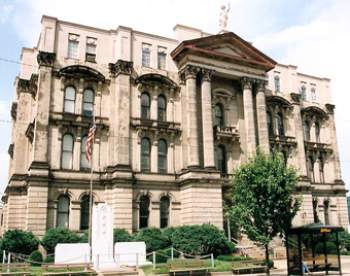
The Jefferson County Courthouse was designed by architects Charles Wallace Heard and Walter Blythe and built in 1874 at a cost of $300,000. Located at 301 Market St. in the county seat of Steubenville, the building is still in use and today houses the Jefferson County Court of Common Pleas and its probate division.
The building is constructed from Ohio Sandstone. In 1950, after a heavy snow storm, the roof of the building collapsed and the county debated whether to build a new courthouse or repair the courthouse. A compromise resulted in a modern fourth floor being constructed on top of the courthouse’s ornate structure. A statue of Edwin M. Stanton, who was Abraham Lincoln’s secretary of war, sits outside the courthouse. Stanton was nominated to the U.S. Supreme Court by President Ulysses S. Grant and confirmed by the U.S. Senate, but died before taking the oath of office.
Jefferson County is named after Thomas Jefferson, who was the first U.S. secretary of state under President George Washington. Jefferson went on to become the third president of the United States. He was president when Ohio was admitted into the union on March 1, 1803.
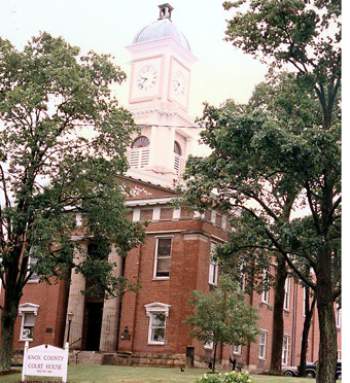
The Knox County Courthouse was designed by architect Daniel Clark and built in 1890 at a cost of $37,000. Located at 111 East High St. in the county seat of Mount Vernon, the building is still in use and today houses the Knox County Court of Common Pleas and its probate and juvenile divisions.
The courthouse features Greek Revival style architecture and is made of brick. The building also features two spiral stone stairways and two massive sandstone pillars. In 1890, the large courtroom on the second floor was divided to allow for more office space, the roof was completely rebuilt, and a taller, more ornate metal cupola was added. The Knox County Courthouse also features masonry groined arch vaulting, which is very unique for a courthouse.
Knox County is named after Henry Knox, an American bookseller from Boston who became the chief artillery officer of the Continental Army during the Revolutionary War and later the nation’s first secretary of war. The courthouse was placed on the National Register of Historic Places in 1973.
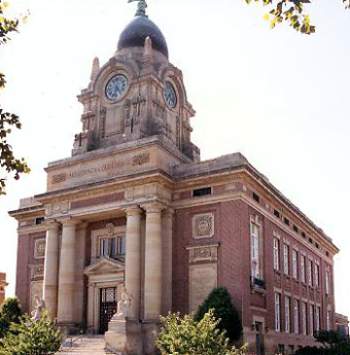
The Lake County Courthouse was designed by architect J. Milton Dyer and built in 1909 at a cost of $413,681.44. Located at 47 North Park Place in the county seat of Painesville, the building is still in use and today houses the Lake County Court of Common Pleas General and Domestic Relations divisions, and a courtroom for the 11th District Court of Appeals.
The courthouse is constructed of gray sandstone and brick and has large Doric columns at the entrance. The prominent stone clock tower is capped by a copper dome and a bronze eagle with its wings spread. The second floor of the courthouse interior is illuminated by a skylight and the first floor and second floor corridors feature Tennessee marble wainscoting. Statues of the Biblical Cain and Abel flank the stairway entering the courthouse; not to symbolize what is produced in a courthouse, but rather, to symbolize why a courthouse is necessary.
The courthouse and county derive their name from adjacent Lake Erie.
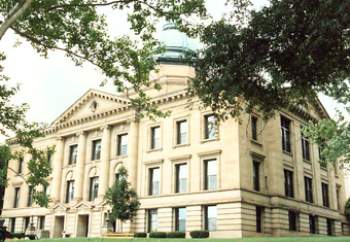
The Lawrence County Courthouse was designed by the architectural firm Richards, Bulford, and McCarty and built in 1908 for $150,000. Located at 111 South 4th St. in the county seat of Ironton, the building is still in use and today houses the Lawrence County Court of Common Pleas and its probate and juvenile divisions.
The courthouse features Neoclassical style architecture and is constructed primarily of cut stone. The courthouse grounds also feature a replica of the Statue of Liberty and two World War I cannons. A stone courthouse preceded the current courthouse and had survived two fires, in 1857 and 1875, before it was torn down to make way for the current courthouse.
Lawrence County is named in honor of Capt. James Lawrence whose memorable plea, “Don’t give up the ship,” became a naval slogan during the War of 1812.
The Licking County Courthouse was designed by architect H.E. Myer of Cleveland and built in 1878 for $190,000. Located on the public square in the county seat of Newark, the building is still in use and today houses the Licking County Court of Common Pleas and its probate and juvenile divisions.
The courthouse is constructed of limestone and is supported by a sandstone foundation. The building features Second Empire style architecture and is one of the finest examples of the style in Ohio. The courthouse also has 11 identical statues of Lady Justice, one at each entrance to the building, as well as a predominant clock tower. The current courthouse was built after a fire consumed its predecessor, which was built in 1832.
Licking County is named for the Licking River and also the nearby salt flats. The courthouse was placed on the National Register of Historic Places in 1973.
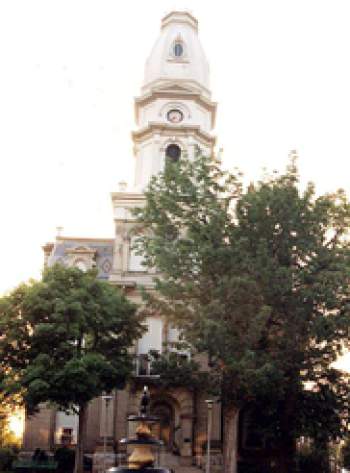
The Logan County Courthouse was designed by Cleveland architect Alexander Koehler and built in 1870 for 105,398.08. Located at 101 South Main St. in the county seat of Bellefontaine, the building is still in use and today houses the Logan County Court of Common Pleas and its probate and juvenile divisions as well as the family court.
The exterior of the courthouse features Franco-Italian style architecture and is built from Ohio-quarried sandstone. The tall clock tower at the entrance of the courthouse is cased with galvanized iron. The building also features a mansard roof, which features a Second Empire style architectural influence. Logan County was the previous home of the Shawnee Indian nation and the Shawnee Chief, Blue Jacket.
Logan County is named after Benjamin Logan who fought the Shawnee Indians in the area in 1786. The courthouse was placed on the National Register of Historic Places in 1973.
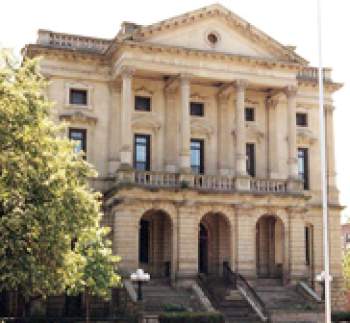
The Lorain County Courthouse was designed by architect Elijah E. Myers and built in 1881. The building, located at 308 Second St. in the county seat of Elyria, currently houses the County Commissioner's Drug/Crime Lab and the Common Pleas Court's Adult Probation Department.
The courthouse is constructed of Amherst Sandstone with the first floor façade of rusticated stone and upper levels of smooth-cut sandstone. The building was designed to be fireproof, an architectural trait Myers was known for, and features floors made of vaulted brick between iron beams. In 1982, the large courtroom was divided and the woodwork, vaults and fireplaces were removed.
A new Lorain County Justice Center, located at 225 Court St., is home to the Lorain County Court of Common Pleas, its probate and domestic relations divisions, and other county departments. The courthouse is identical to the Grant County Courthouse in Marion, Ind., which also was designed by Myers. Myers has designed more state capitol buildings than any other architect and was first trained as a builder and draftsmen, which was common in the late 19th Century.
Lorain County is named for Heman Ely, the founder of Elyria. He named the county after the French Province of Lorraine, an area he had visited.

The Lucas County Courthouse was designed by architect David L. Stine and built in 1894. Located at 700 Adams St. in the county seat of Toledo, the building is still in use and today houses the Lucas County Court of Common Pleas and its probate division.
The courthouse is constructed of sandstone with Roman arches, Corinthian columns and a dome. A statue of William McKinley marks the entrance to the courthouse and a corner stone features the names of 26,000 schoolchildren who helped raise the funds necessary to build the statue. The courthouse also contains frog carvings on the interior and exterior, and a frog tile mosaic on the floor. The frog is significant because of the great number of frogs in the area, which has earned it the nickname of “frogtown.”
Lucas County is named after Robert Lucas, the 12th governor of Ohio, who served from1832 to 1836. Lucas also was instrumental in the transfer of the city of Toledo from the state of Michigan to Ohio jurisdiction. The courthouse was placed on the National Register of Historic Places in 1973.
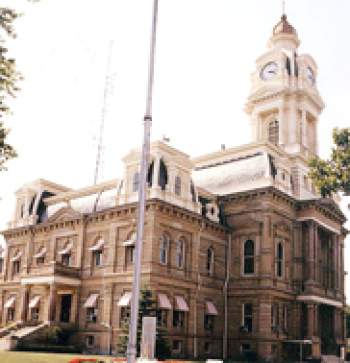
The Madison County Courthouse was designed by Columbus architect George H. Maetzel and constructed in 1892. Located at 1 North Main St. in the county seat of London, the building is still in use and today houses the Madison County Court of Common Pleas and its probate and juvenile divisions.
The courthouse is three stories tall and built on a Berea Sandstone foundation. It was the last of Ohio county courthouses to use Second Empire style architecture. The interior and exterior of the building have remained unchanged since 1892. The interior features dark wood tile and pressed metal ceilings as well as several fireplaces.
Madison County is named after James Madison, the fourth president of the United States and considered the “father of the Constitution” and the “father of the Bill of Rights” because he was the principal author of both documents. The courthouse was placed on the National Register of Historic Places in 1973.
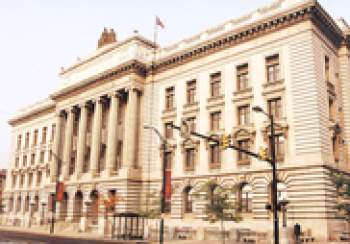
The Mahoning County Courthouse was designed by architect G.W. Owsley and constructed in 1911. Located at 120 Market Square in the county seat of Youngstown, the building is still in use and today houses the Mahoning County Court of Common Pleas and its domestic relations and probate divisions.
The courthouse features Second Renaissance Revival style architecture and is made of granite and terra cotta. The east façade of the courthouse features six Ionic columns that support an entablature above. The building also is capped by a stained glass dome measuring 40 feet in diameter. The building underwent modernization in the 1950s when the ceilings were lowered and windows were replaced, and again in the 1980s, with the installation of bronze doors replicating the original courthouse doors as well as new windows and a heating and air conditioning system.
Mahoning County is named after the American Indian word Mahoni or Mahonink meaning “a lick” or “at the lick.” The courthouse was placed on the National Register of Historic Places in 1974.
The Marion County Courthouse was designed by architect David W. Gibbs and built in 1884. Located at 100 North Main St. in the county seat of Marion, the building is still in use and today houses the Marion County Court of Common Pleas and its probate division.
The courthouse is built of Amherst Sandstone and is similar to the Fayette County Courthouse in Washington Court House. The courthouse is topped by a statue of Lady Justice. In the late 1970s, the courthouse was renovated at a cost of $950,000, and included the addition of a law library and a modernization of the courtroom interiors.
Marion County is named after Gen. Francis Marion of the Continental Army during the Revolutionary War. Marion was known as the “swamp fox” because of his guerilla tactics and ingenuity in military strategy. The courthouse was placed on the National Register of Historic Places in 1974.
The Medina County Courthouse was designed by T. Allen Dudley and built in 1841. Located at 93 Public Square in the county seat of Medina, the building is still in use and today houses the Medina County Court of Common Pleas and its juvenile, domestic relations and probate divisions.
The courthouse is made of brick, stone and wood and features Greek Revival style architecture. The courthouse underwent dramatic changes in 1873 with the addition of north and south wings, a new roof and central cupola. The additions were constructed in Second Empire style architecture using brick, stone and metal trim.
The county is named after the Saudi Arabian city Medina where the prophet Muhammad fled to from Mecca. The courthouse was placed on the National Register of Historic Places in 1970.
Built in 1848, the Meigs County Courthouse, which was designed by architect S.S. Bergin, offers a beautiful view of the Ohio River. Located at 100 East Second St. in the county seat of Pomeroy, the building is still in use and currently houses the Meigs County Court of Common Pleas and its probate and juvenile divisions. The courthouse is one of the oldest county courthouses in Ohio and is built of brick and features arched windows trimmed in carved stone.
The original Meigs County Courthouse, built in the village of Chester, still stands. Built in 1823, it is the oldest standing courthouse in Ohio, but was abandoned when the county seat moved from Chester to Pomeroy.
Meigs County is named in honor of Gov. Return Jonathan Meigs Jr., for his many contributions to Ohio. He served as Ohio’s fourth governor and was appointed the first chief justice of the Supreme Court of Ohio in 1803.
The Mercer County Courthouse was designed by architect Peter M. Hulsken and was built in 1923. Located at 101 North Main St. in the county seat of Celina, the building is still in use and today houses the Mercer County Court of Common Pleas and its probate and juvenile divisions.
The courthouse features Neoclassical style architecture and is constructed of gray limestone. The building features fine materials on the interior, including Mahogany wood and Italian black marble. The courthouse has 40-foot ionic columns, bronze doors and a leaded art glass dome with borders depicting mythological figures from the Parthenon in Greece.
Mercer County is named after Brigadier Gen. Hugh Mercer, a hero of the Revolutionary War who was mortally wounded at the battle of Princeton on Jan. 3, 1777.
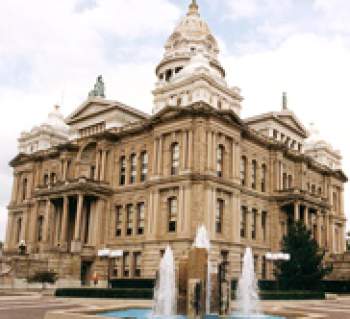
The Miami County Courthouse was designed by architect Joseph W. Yost and built in 1888. Located at 201 West Main St. in the county seat of Troy, the building is still in use and today houses the Miami County Municipal Court.
The courthouse features Beaux Arts style architecture with a limestone exterior and center dome with columns. The adjacent brick powerhouse, which at one time was attached to the courthouse, houses the building’s heat and air circulation. The courthouse also features a copper statue of Lady Justice atop its 185-foot tower.
The courthouse was renovated twice, once in 1982 and again in 1998. These renovations included stripping the main dome and four corner domes of the cast iron veneer for repair, recast and reinstallation. The windows also were replaced and the limestone exterior was cleaned and sealed. The county’s other courts are housed in a building across the street called the Safety Building.
Miami County is named after the Miami Indian Tribe. The courthouse was placed on the National Register of Historic Places in 1975.
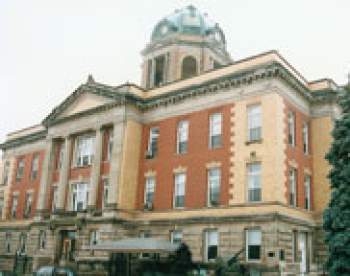
The Monroe County Courthouse was designed by Samuel Hannaford & Sons and built in 1908 for $150,000. Located at 101 North Main St. in the county seat of Woodsfield, the building is still in use and today houses the Monroe County Court of Common Pleas and its probate and juvenile divisions.
The courthouse features Neoclassical style architecture and is constructed of red and yellow brick. It features a large central dome made of brick, terra cotta and metal as well as a four-faced clock made by the Howard Clock Company of New York.
Monroe County is named after James Monroe, who was secretary of war during the War of 1812, U.S. secretary of state under U.S. President James Madison, and the fifth president of the United States. The courthouse was placed on the National Register of Historic Places in 1980.
The Montgomery County Courthouse was designed by architect Howard Daniels and built in 1850. Located at 21 North Main St. in the county seat of Dayton, the building today houses the Montgomery County Historical Society.
The courthouse features Greek Revival style architecture and is constructed of limestone quarried from the Dayton area. The stonecutters for this project worked the limestone as if it were done in ancient Egypt, using saws, sand and water. The courthouse was known as the “temple of justice.”
Montgomery County is named after Revolutionary War Gen. Richard Montgomery. The courthouse was placed on the National Register of Historic Places in 1970.
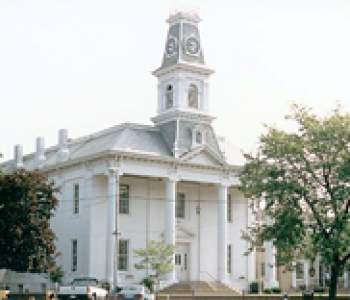
The Morgan County Courthouse was designed by architect William P. Johnson and built in 1858. Located at 19 East Main St. in the county seat of McConnelsville, the building is still in use and today houses the Morgan County Court of Common Pleas and its probate and juvenile divisions.
The courthouse features pre-Civil War Greek revival style architecture, with a clock tower and a mansard roof, which were added in 1886. Air conditioning and an elevator were added to the building in 1960 when the building was enlarged and remodeled.
Morgan County is named after Brigadier Gen. Daniel Morgan, a brilliant military tactician during the Revolutionary War. Morgan also led troops to suppress the Whiskey Rebellion, an uprising of mostly farmers that occurred in western Pennsylvania after a tax on whisky was passed.
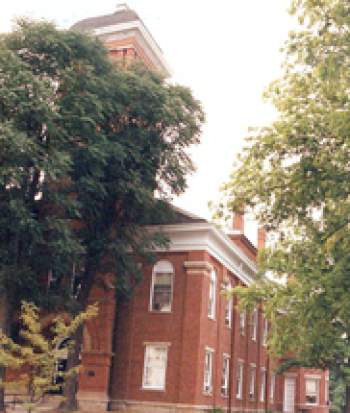
The Morrow County Courthouse was designed by architect David Auld and built in 1854. Located at 48 East High St. in the county seat of Mount Gilead, the building is still in use and today houses the Morrow County Court of Common Pleas and its probate and juvenile divisions, and the Mount Gilead Municipal Court.
The courthouse is constructed of brick and stone and features a tower with a bell and four-faced clock. Additions were made to the courthouse in 1896, and in the 1930s a new courtroom was added for the Court of Common Pleas. In 1992, the courthouse garnered national media attention when Court TV broadcasted from the courthouse while covering a case in which six people were killed and four were wounded when an Amish buggy was struck by a passenger vehicle.
Morrow County is named after Jeremiah Morrow, who served as governor of Ohio from 1822 to 1826. The courthouse was placed on the National Register of Historic Places in 1974.
The Muskingum County Courthouse was designed by architect H.E. Meyer and constructed on the site of the previous courthouse on Main and Fourth streets, and was dedicated on May 1, 1877. The building, located at 401 Main St. in the county seat of Zanesville, is still in use today.
The courthouse is constructed of limestone, and features ornamental eclectic style architecture. The building was completed in two and a half years with the limestone used for construction being hauled from 10 miles away by horse and wagon. Fifty stone masons also were employed to cut and shape the limestone.
Today, the courthouse is home to the Muskingum County Court of Common Pleas and its probate court.
Muskingum County is named for and American Indian word meaning “Moose-eye River.” The courthouse was placed on the National Register of Historic Places in 1973.

The Noble County Courthouse was designed by architect Charles J. Marr in Renaissance Revival style architecture and built in 1934. The courthouse was dedicated on June 28, 1934.
Located at 305 Courthouse St. in the county seat of Caldwell, the building is still in use and today houses the Noble County Court of Common Pleas and its probate and juvenile divisions. The brick courthouse features rusticated sandstone accents with three central arched entryways.
Noble County is named after State Rep. Warren P. Noble, who was an early settler to the area.
The Ottawa County Courthouse was designed by architectural firm Wing and Mahurin and built in 1901 for $65,000. Located at 315 Madison St. in the county seat of Port Clinton, the building is still in use and today houses the Ottawa County Court of Common Pleas and its probate and juvenile divisions.
The courthouse features Richardsonian Romanesque style architecture and is built of North Amherst Sandstone and pink Tennessee Marble. The building features a square clock tower in the center of the building which rises 132 feet. The top of the tower contains a belfry for the clock chimes. Inside, a wall outside the main courtroom features four painted scenes depicting quarrying, farming, fishing and fruit growing, which reflect the industries and the immigrants of Ottawa County in the early 1900s. Slavic immigrants worked the quarries, Danish immigrants were farmers, French immigrants were fishermen, and German immigrants were fruit growers.
Ottawa County is named after the Ottawa Indian Tribe.
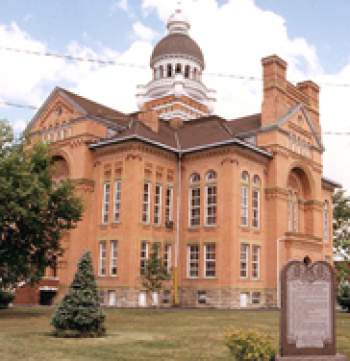
The Paulding County Courthouse was designed by architect Edward O. Fallis and built in 1888. Located at 115 North William St. in the county seat of Paulding, the building is still in use and today houses the Paulding County Court of Common Pleas and its probate and juvenile divisions.
The courthouse is built of brick and is built in a four-front style, meaning the building has four fronts. The tower of the courthouse is 163 feet tall and composed of a smaller dome resting atop a larger dome. Two early Paulding County judges were business acquaintances with Alexander Graham Bell, the inventor of the telephone. The judges helped Bell obtain a patent for his telephone and Bell thanked them by supplying the courthouse with a telephone system.
Paulding County is named after John Paulding, one of the three soldiers who captured the British spy John Andre, who was notorious for negotiating the betrayal of the West Point Fort with Revolutionary War Gen. Benedict Arnold. The courthouse was placed on the National Register of Historic Places in 1974.
The Perry County Courthouse was designed by architect Joseph W. Yost and built in 1888 by the firm Hibbert and Schaus of Newark, Ohio for $84,698. Located at 105 North Main St. in the county seat of New Lexington, the building is still in use and today houses the Perry County Court of Common Pleas and its probate and juvenile courts.
The courthouse features Richardsonian Romanesque style architecture and is constructed of sandstone, pressed brick and top quality Millersburg Brownstone. The courthouse was sandblasted in September 1973 to restore the pink and cream color of the sandstone.
Perry County is named in honor of Commodore Oliver Hazard Perry known as the “Hero of Lake Erie” for his naval victory at the battle of Lake Erie in the war of 1812. The courthouse was placed on the National Register of Historic Places in 1981.
The Pickaway County Courthouse was designed by architects Frank Weary and George Kramer and built in 1890. Located at 207 South Court St. in the county seat of Circleville, the building is still in use and today houses the Pickaway County Court of Common Pleas and its probate and juvenile divisions.
The courthouse is constructed of stone and brick and has a four-faced clock tower. The courthouse’s lobby features marble floors and smoke-colored marble wainscoting. A Civil War memorial was erected in 1889 on the courthouse grounds using a column from the old courthouse, which was constructed in 1847 but had been outgrown. The 1890 courthouse was constructed on the foundation of the former jail cells.
Pickaway County is named after the American Indian Tribe Piqua, which resided on the Great Miami River in present day Piqua, Miami County.
The Pike County Courthouse was built in 1866. The architect of the building is unknown. Located at 100 East Second St. in the county seat of Waverly, the building is still in use and today houses the Pike County Court of Common Pleas.
The courthouse is built of brick and features Italianate style architecture. In 1909, a three-story addition and small rooftop cupola were added. The addition is made of brick and features neoclassical style architecture. The original stone trim still accents the building. There is also a jail adjoining the courthouse.
Pike County is named in honor of Second Lt. Zebulon Pike Jr. of the Revolutionary War and explorer of the Louisiana Purchase country territory, in what became known as the “Pike Expedition.”

The Portage County Courthouse was designed by architect C.G. Kistler and built in 1960. The building, located at 203 West Main St. in the county seat of Ravenna, is still in use today and houses the Portage County Court of Common Pleas and its criminal and domestic relations divisions, as well as the Portage County Municipal Court.
The building features a simple brick design with large square windows in the front.
Portage County is named after an Indian trail that linked the Cuyahoga and Tuscarawas rivers and was known as the “Portage Trail.” The Portage Trail derives from the former travelers who used to portage their canoes along the trail.
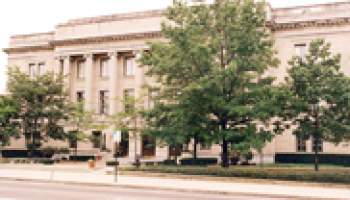
The Preble County Courthouse was designed by architect Harvey H. Hiestand and built in 1918. Located at 101 East Main St. in the county seat of Eaton, the building is still in use and today houses the Preble County Court of Common Pleas and its probate and juvenile divisions.
Hiestand, an Eaton native, designed the courthouse to have early central vacuuming and air conditioning and left outlets for hose attachments throughout the building. The courthouse exterior features Beaux-Arts style architecture and is made of Pennsylvania Bedrock. The interior stairway is made from golden-grained pink marble of Pennsylvania.
Preble County is named after Edward Preble, an American naval officer who fought in the Revolutionary War and later commanded a squadron to the Mediterranean where he took the lead in the Tripolitan War.
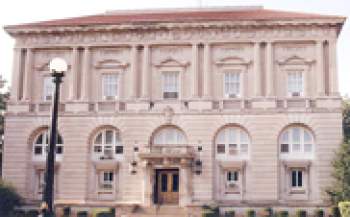
The Putnam County Courthouse was designed by architect Frank L. Packard and built in 1913. Located at 245 East Main St. in the county seat of Ottawa, the building is still in use and today houses the Putnam County Court of Common Pleas and its probate and juvenile divisions.
The courthouse features Neoclassical style architecture and components of Second Renaissance Revival style architecture. The courthouse is constructed of stone and features round arched windows on the first floor. The building is topped by a unique red tile roof.
Putnam County is named after Israel Putnam, a soldier in the French and Indian War. He later joined the Continental Army during the Revolutionary War and was a prominent figure in the battle of Bunker Hill. The courthouse was placed on the National Register of Historic Places in 1974.
The Richland County Courthouse was designed by architect Thomas G. Zaugg and Associates and built in 1968. Located at 50 Park Ave. East in the county seat of Mansfield, the building is still in use and today houses the Richland County Court of Common Pleas and its probate and domestic relations divisions.
The courthouse is constructed of brick and features pre-cast concrete arches that form a portico at the building’s front. When the courthouse was first constructed it had round chandeliers hanging from the portico, which matched lights in the interior, but the chandeliers deteriorated and were later replaced by hanging lights.
Richland County is named for the rich quality of its soil.
The Ross County Courthouse was designed by architect Edward Collins & Charles Autenrieth and built in 1858. Located at 2 North Paint St. in the county seat of Chillicothe, the building is still in use and today houses the Ross County Court of Common Pleas and its probate and juvenile divisions.
The courthouse, which is constructed of stone, has a clock tower and four large columns with Corinthian capitals supporting a front portico. At the courthouse entrance a mosaic of the Great Seal of Ohio adorns the floor.
Chillicothe served as the state’s first capital from 1803 to 1816 when Columbus was deemed a more appropriate capital city because of its central location.
Ross County is named after James Ross of Allegheny County, Pa., a close friend of Arthur St. Clair, who was the first governor of the Northwest Territory. James Ross also served as a U.S. senator from Pennsylvania from 1794 to 1803.

The Sandusky County Courthouse was designed by architect Cyrus Williams and built in 1844. Located at 100 North Park Ave. in the county seat of Fremont, the building is still in use and today houses the Sandusky County Court of Common Pleas and its probate and juvenile divisions.
The courthouse is made of brick and stone and features Grecian style architecture using Doric sandstone columns. The 1844 courthouse was preserved and subsequently converted into the north wing of the current courthouse when expansion was needed in the 1930s. The expansion added a central and south section to the original courthouse, which are compatible with the historic structure. The white octagonal cupola was moved off of the original courthouse and placed atop the central section.
U.S. President Rutherford B. Hayes practiced law in the Sandusky County Courthouse in the early years of his life, 1845-1849, and filed the petition for the town’s name change from Lower Sandusky to Fremont in 1849. Hayes favored the name change because he believed there were too many towns named Sandusky within 100 miles of the Sandusky River’s source Lake Erie.
Sandusky County is named for the American Indian word meaning “cold water.”

The Scioto County Courthouse was designed by architect John Scudder Adkins of Cincinnati and built in 1927. Located at 602 7th St. in the county seat of Portsmouth, the building is still in use and today houses the Scioto County Court of Common Pleas and its probate, juvenile and domestic relations divisions, as well as the county jail.
The courthouse sits on a granite foundation and is constructed of yellow brick covered with a thin layer of marble blocks. The interior is composed of concrete and marble with brick walls covered in white plaster. Marble columns adorn the courthouse’s exterior dome. Inside, 10 Ionic columns support the entablature and give the building an imposing look.
Scioto County is named after a Shawnee Indian word for “fresh water” or “falling water,” after the Scioto River. Scioto County is located at the confluence of the Scioto and Ohio rivers. The courthouse was placed on the National Register of Historic Places in 1987.
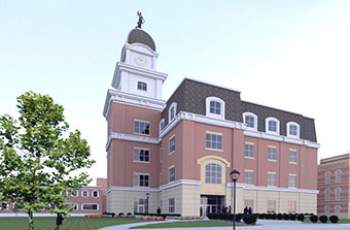
The Seneca County Joint Justice Center was completed in 2018 at a cost of $14.4 million. Located at 103 East Market St. in the county seat of Tiffin, the facility was constructed on the same site as the former historic Seneca County Courthouse, which was constructed in 1884 and demolished in 2012 due to neglect and deterioration.
Charleston, W.Va.-based Silling Associates served as the architect on the project and worked closely with a committee, including a local historian and architectural designer. The committee created a rendering of a four-story Second Empire Style building featuring a mansard roof pierced by dormers at the fourth floor and a well-ordered rhythm of brick pilasters and window bays at the lower three stories. The concept also included a clock tower that was capped with a mansard roof and oriented to the west toward the public green space.
The clock tower includes a cupola that is capped with a statue of Lady Justice at 135 feet above the ground.
The 36,000 square-foot facility serves both the city and county and houses the city of Tiffin's Municipal Court, Clerk of the Courts, Common Pleas Court, and Probation Department.
Seneca County is named after the Seneca Indian tribe, which was the largest nation of the Iroquois Confederacy known as the “Keepers of the Western Door” for being the farthest west residing of the Iroquois Confederacy.
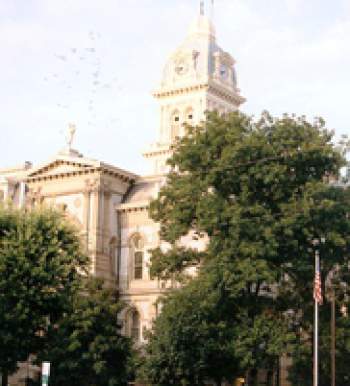
The Shelby County Courthouse designed by Columbus architect George H. Maetzel and built in 1883. Located at 100 Court St. in the county seat of Sidney, the building is still in use and today houses the Shelby County Court of Common Pleas and its probate and juvenile divisions. The cost of the construction was nearly $200,000 and the materials used included limestone, sandstone and marble.
The building features French Second Empire style architecture and contains sandstone from both the Berea and Piqua quarries. The courthouse has a mansard roof with a 170-foot tower made of iron and stone that features four clocks.
Shelby County is named after Isaac Shelby, who was the first governor of Kentucky and fought under Gen. William Henry Harrison at the Battle of Thames in the War of 1812. The courthouse was placed on the National Register of Historic Places in 1980.
Located at 115 Central Plaza North in Canton, the Stark County Courthouse is a beautiful structure built in the architectural style known as Beaux Arts Classicism. Completed in 1895, it is the third courthouse to occupy this site. The first, a Federal-style structure erected in 1817, was replaced by a larger Italianate structure featuring two towers with a separate annex completed in 1870.
Within two decades, the second courthouse was outgrown, but the county commissioners were reluctant to undertake the cost of a new structure during the depression years of the 1890s. Accordingly, Cleveland architect George Hammond was commissioned to revise and expand the existing structure. Hammond’s design called for the construction of a new, larger building around the body of the existing structure. Hammond’s plan focused on the imposing bell and clock tower, which was crowned by four courthouse angels – the “Trumpeters of Justice” that once were visible for some distance along most approaches to the city.
The courthouse is divided into four stories and is adorned with Roman arches throughout.
Carvings in the sandstone façade depict four central female figures robed in the Greek peplum, which together are allegorical representations of Commerce, Justice, Agriculture and Industry.
The courthouse is famous for being the site where the body of Canton resident William McKinley, the 25th President of the United States, was displayed in the central lobby after his 1901 assassination. President McKinley lived in Canton for many years, practiced law in the courthouse and was Stark County’s prosecuting attorney from 1869 to 1871. He also was a member of the U.S. House of Representative from 1877 to 1891 and served as the Governor of Ohio from 1892 to 1896 before becoming the president in 1897.
The Stark County Courthouse was placed on the National Register of Historic Places in 1975.
(Information developed with the assistance of Marc Warner, court administrator, Stark County Court of Common Pleas.)
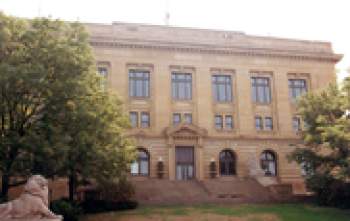
The Summit County Courthouse was designed by architect John Milton Dyer and built in 1908. The building, located at 209 South High St. in the county seat of Akron, is still in use and today houses the Summit County Court of Common Pleas and its probate division.
The courthouse is made from Ohio Sandstone, steel and concrete featuring Second Renaissance Revival style architecture. The exterior is of federal government building design which was commonly constructed during this period. The interior features cast-iron gates.
In 1928, Summit County was growing so rapidly, due to the industrial boom in Akron, that the courthouse needed an addition. The addition to the courthouse is almost as large as the original building and matches the original in its design. The addition included more offices and more courtrooms needed to support the ever increasing population of Summit County.
Summit County was named after “Portage Summit,” which is the highest elevation on the Ohio and Erie Canal. The courthouse was placed on the National Register of Historic Places in 1974.
The Trumbull County Courthouse was designed by the architectural firm LaBelle and French of Marion and built in 1897 for approximately $140,000. The building, located at 161 High St. in the county seat of Warren, is still in use and today houses the Trumbull County Court of Common Pleas and its probate division.
The courthouse features Richardsonian Romanesque style architecture and is made of sandstone, earning it the nickname “The Stone Quarry” and “The Rock Palace.” The courthouse features a round tower that rises from the center of the structure into a columned cupola. On top of each of the courthouse’s four gables lies a statue of Lady Justice. Each of these copper statues stands 12 feet high and weighs 700 pounds. The interior stairways are made of marble wainscoting, pink Tennessee marble and oak, and feature wrought iron railings.
Trumbull County is named after Jonathan Trumbull Jr. who released Connecticut's last jurisdictional claim to the Western Reserve. Trumbull served on the first, second and third Congresses in the U.S. House of Representatives and was governor of Connecticut for 11 consecutive terms until his death.
The Tuscarawas County Courthouse was designed by architect Thomas Boyd and built in 1884. The building, located at 125 East High Ave. in the county seat of New Philadelphia, is still in use and today houses the Tuscarawas County Court of Common Pleas and its probate and juvenile divisions.
The courthouse is built of sandstone from a Medina quarry. The entrance to the courthouse features a pediment and is supported by columns with Corinthian capitals. The courthouse’s dome at one time featured a statue of three women known as “The Three Ladies of Justice,” but it was removed for safety concerns after a piece of metal fell from it in 1959. A cupola with a brass eagle atop the copper roof was added to the dome of the courthouse in 1973. In 1996, the courthouse was renovated and restored., which included the stripping of wood trim, cleaning and repair of ceramic tile floors and the raising of the ceiling to its original height of 14 feet. The walls also were painted in a Victorian color scheme.
Tuscarawas County is named after the Tuscarawas Indian Tribe, which once inhabited the area. The courthouse was added to the National Register of Historic Places in 1973.
The Union County Courthouse was designed by architect David W. Gibbs and built in 1883. The building, located at 215 West 5th St. in the county seat of Marysville, is still in use and today houses the Union County Court of Common Pleas and its probate and juvenile divisions.
The courthouse is the twin of the Henry County Courthouse in Napoleon because David W. Gibbs designed their exteriors to look the same. The courthouse is constructed of more than 600,000 bricks. The courthouse has a mansard roof with pointed corner towers. The courthouse was restored in 1994, including the addition of handicap access, attorney-client conference rooms and a holding cell for juvenile offenders. The building was rededicated on April 23, 2004.
Union County is named after how it was formed: by a union of portions of Delaware, Franklin, Madison, and Logan Counties.
The Van Wert County Courthouse was designed by architectural firm of Thomas J. Tolan & Son and built in 1876. The building, located at 121 East Main St. in the county seat of Van Wert, is still in use and today houses the Van wert County Court of Common Pleas.
The courthouse features Second Empire style architecture and is constructed of pressed brick and stone. Tolan also incorporated into his design of the courthouse materials that were not yet tested at the time. His use of pressed metal both in the interior and exterior of the courthouse reduced the cost of construction and also gained him and the courthouse notoriety in Industrial Monthly in 1876. The courthouse features a bell tower with a large clock and a mansard roof. Above the courthouse’s entrance is an eight foot tall statue of Lady Justice made of zinc.
Van Wert County is named for Isaac Van Wart, a soldier during the American Revolution and one of the captors of the British spy John André. John André was notorious for negotiating the betrayal of the West Point Fort with Benedict Arnold, an American Revolutionary general. The courthouse was placed on the National Register of Historic Places in 1974.

The Vinton County Courthouse was built in 1939 in Art Deco style architecture. The building, located at 100 East Main St. in the county seat of McArthur, is still in use and today houses the Vinton County Court of Common Pleas and its probate and juvenile divisions.
The courthouse is made of brick, which was made locally, and the exterior is ornamented by a simple entablature, massive crowning parapet and carved stone spandrels between the windows of each floor. A Civil War monument of a union soldier made of Vermont granite is displayed in front of the courthouse.
Vinton County is named after Samuel F. Vinton, congressman from Ohio who served during the mid-1800s, and one of Ohio’s political leaders of the 19th century.
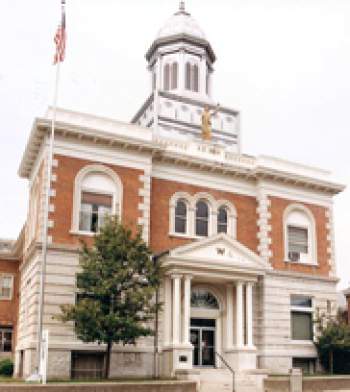
The Warren County Courthouse was designed by architect M.D. Beebe and completed in 1877 at a cost of $25,000. The building, located at 300 East Silver St. in the county seat of Lebanon, is still in use today as the county administrative building.
This old brick courthouse, which sits in the Lebanon business district, has been remodeled so many times that little of the original design remains visible. The most recent renovation, in 1998, involved making space for various county offices. The county’s courts are housed elsewhere in the current Warren County Courthouse, built in 1980, which is located at 500 Justice Drive in Lebanon.
Warren County is named after Joseph Warren, who was a physician from Boston and fought in the American Revolution. Warren was a major general in the Revolutionary army and died in the Battle of Bunker Hill on June 17, 1775.
The Washington County Courthouse was designed by architect Samuel Hannaford & Sons and was built in 1902. The building, located at 205 Putnam St. in the county seat of Marietta, is still in use and today houses the Washington County Court of Common Pleas and its probate and juvenile divisions.
The courthouse is constructed of white Bedford stone and more than two million bricks. The interior lobby features a skylight and a tile floor. Two gold painted lions guard the lower entrance of the courthouse. An annex was added in 1967 to include the sheriff’s department, commissioners’ office, civil defense headquarters, a jail and separate jails for male and female juveniles.
Washington County was the first of the Ohio counties to be formed in 1786. Washington County is named after George Washington, the original surveyor of the region near Marietta. He also was one of America’s founding fathers, leader of the Continental Army, and 1st president of the United States.
The Wayne County Courthouse was designed by architect Thomas Boyd and built in 1879. The building, located at 107 West Liberty St. in the county seat of Wooster, is still in use and today houses the Wayne County Court of Common Pleas and its probate and juvenile divisions.
The courthouse is built of stone and is attached to a brick office building that was built 10 years prior in 1869. The courthouse features carvings of four mythological figures of Atlantis constructed of solid blocks of Berea Sandstone to support the entrance pediments. These figures are related to Atlas, the Titan who was sentenced by the gods to support the heavens. The courthouse was necessary after the Wooster City Council condemned the original 1833 courthouse for being “unsafe, dangerous, and unfit for its purpose.”
Wayne County was named after the U.S. Army brigadier general and statesman Gen. “Mad” Anthony Wayne. Wayne fought in the Revolutionary War and is known for the capture of Stony Point, New York, in 1779. In 1792, Wayne succeeded Arthur St. Clair as the American Army commander in the Northwest Territory. Wayne defeated the American Indian tribes in the Battle of Fallen Timbers in 1794 and this led to a treaty with the American Indian tribes in which they were officially granted lands within the U.S.
The courthouse was placed on the National Register of Historic Places in 1973.
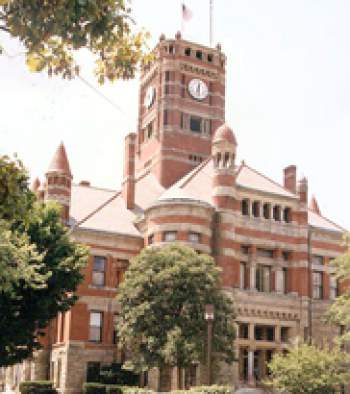
The Williams County Courthouse was designed by the architectural firm of Edward O. Fallis & Co. of Toledo and built in 1891 for $185,000. It was constructed by the firm of Malone brothers & Earhart of Toledo.
On March 10, 1888, the Ohio Senate passed a resolution to allow the commissioners of Williams County to either repair their old courthouse or to erect a new courthouse. The decision was made to tear down the old courthouse and erect the new courthouse on the same site. The building, located at 1 Courthouse Square in the county seat of Bryan, is still in use and today houses the Williams County Court of Common Pleas and its probate and juvenile divisions.
The building features a modified French Baroque style architecture, influenced by Romanesque Revival. The courthouse is made of brick, Berea and Amherst sandstones and features marble stairs, floors, and wainscoting. The clock tower is 160 feet high and 26 feet square. An elevator was installed in 1961. The clock tower, which featured a Seth Thomas clock, was renovated in 1976 when new clocks were added.
Williams County is named after David Williams, who was an officer in the Continental Army during the Revolutionary War and was one of the captors of the British spy, John André. John André was notorious for negotiating the betrayal of the West Point Fort with Benedict Arnold, an American Revolutionary general. The courthouse was placed on the National Register of Historic Places in 1973.
The Wood County Courthouse was designed by architects Joseph W. Yost and Frank L. Packard of Columbus and built in 1896. The building, located at 1 Court Square in the county seat of Bowling Green, is still in use and today houses the Wood County Court of Common Pleas and its probate and domestic relations divisions.
The courthouse features Richardsonian Romanesque style architecture with a Vermont Granite base, Amherst Sandstone, limestone walls and an interior marble staircase. The east side of the courthouse features allegorical carvings of justice flanked by two other figures that represent agriculture and commerce. The courthouse displays a towering 185-foot tall clock tower, which features a very large hand clock with four faces each aligned with one of the four cardinal directions.
Wood County is named after Maj. Eleazer D. Wood, an American Army officer in the War of 1812. Wood built Fort Meigs, which was located near Perrysburg, in 1813. This was used by American soldiers during the war to repel British attacks in the spring and summer of 1813. The courthouse was placed on the National Register of Historic Places in 1974.
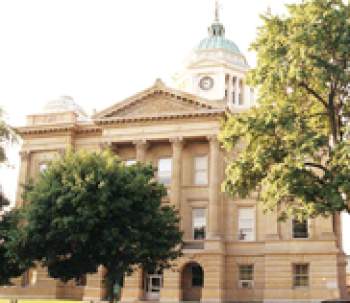
The Wyandot County Courthouse was designed by architects Joseph W. Yost and Frank L. Packard and built in 1900. The building, located at 109 South Sandusky Ave. in the county seat of Upper Sandusky, is still in use and today houses the Wyandot County Court of Common Pleas and its juvenile and probate divisions.
The courthouse is constructed of stone. The courthouse features a central cupola and its north and west entrances have protruding pediments supported by fluted columns with Corinthian capitals. The flat roof of the building features a white dome on each of its four corners. Each of these domes is topped with a statue of Lady Justice. The main staircase is of Tennessee marble tile.
The courthouse was built on the site of a cemetery for soldiers who died in battle in the War of 1812. A sign posted on the courthouse grounds states: “Main headquarters of Gen. Wm. H. Harrison’s army in The War of 1812. Many of his soldiers who died in battle are buried in this courthouse yard.”
Wyandot County is named for the Wyandot Indians and the meaning of Wyandot has been variously translated as “around the plains” and “dwellers on the peninsula.” The Wyandot Indians also were the last tribe to cede their reservation to the United States. The courthouse was placed on the National Register of Historic Places in 1973.

